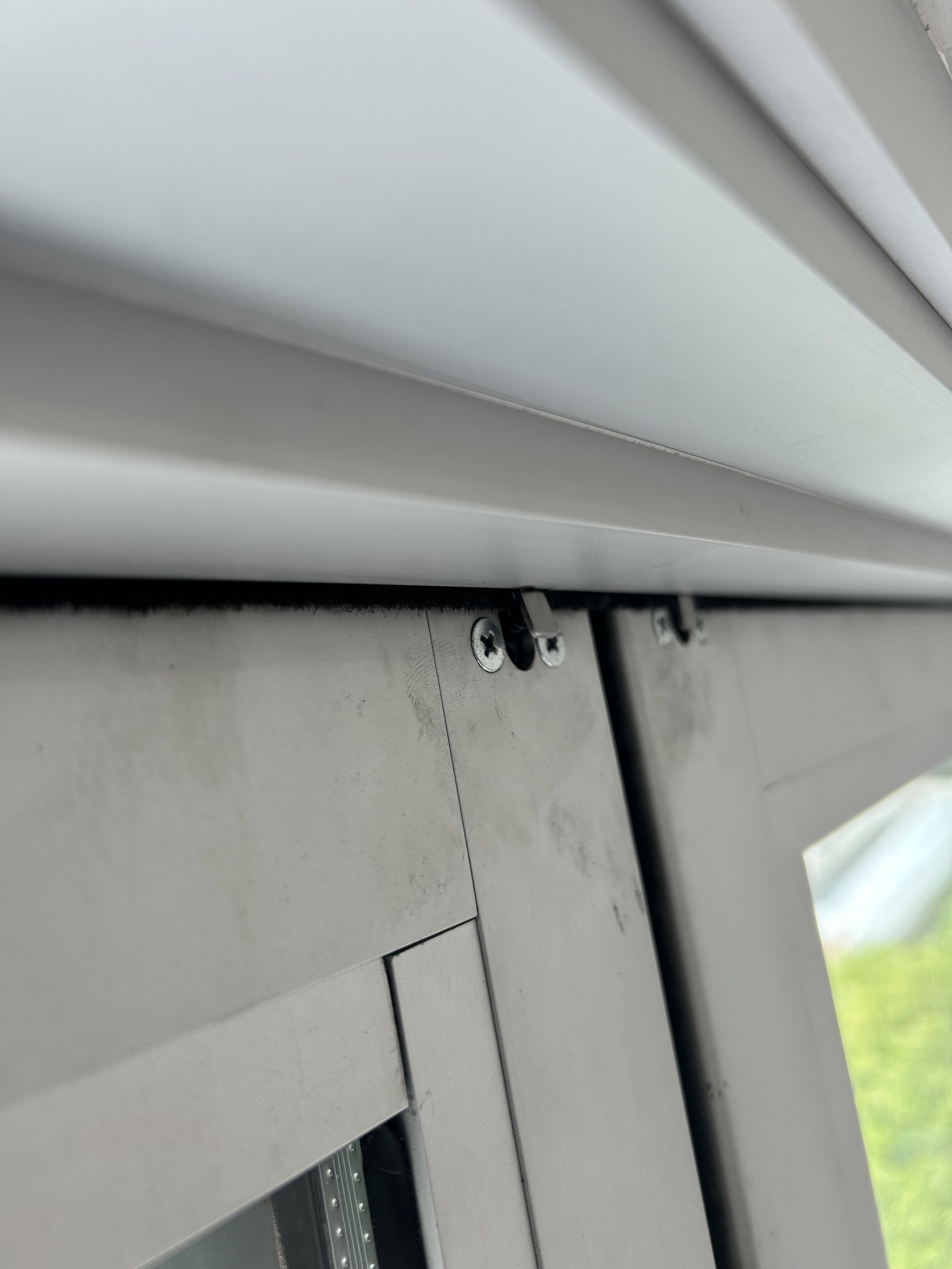
ENTRY & SWING DOORS
With so many types of entry and swing doors, you need one company that can handle them all. R&S Concord can install or repair anything from your glass front doors to your ADA-compliant bathroom doors.
-

ENTRY DOORS
Entry doors are your business’s first impression, so not only do they need to look nice, they need to function correctly. We can repair and replace your aluminum or glass store front doors to ensure their look and function makes the best first impression.
-

PERSONNEL DOORS
Personnel doors, the types of doors you would find in an office, often need hardware repaired or replaced in order to function correctly. We regularly repair panic bars, closers, weather stripping, locks and hinges, and hollow metal or solid core wood doors for our customers, and can help keep your business’s doors working correctly, too.
-

SLIDING GLASS DOORS
Automated sliding doors are a staple due to their ease of use. Ensuring they are working correctly is a matter of not just entry to your business but everyone’s safety. We service and repair sliding doors to keep everything running smoothly.
-

ADA COMPLIANT DOORS
We service, repair and install ADA-compliant doors for a variety of applications. From maneuvering clearances to threshold heights, we have the certifications and experience to repair or retrofit doors to meet ADA compliance standards.
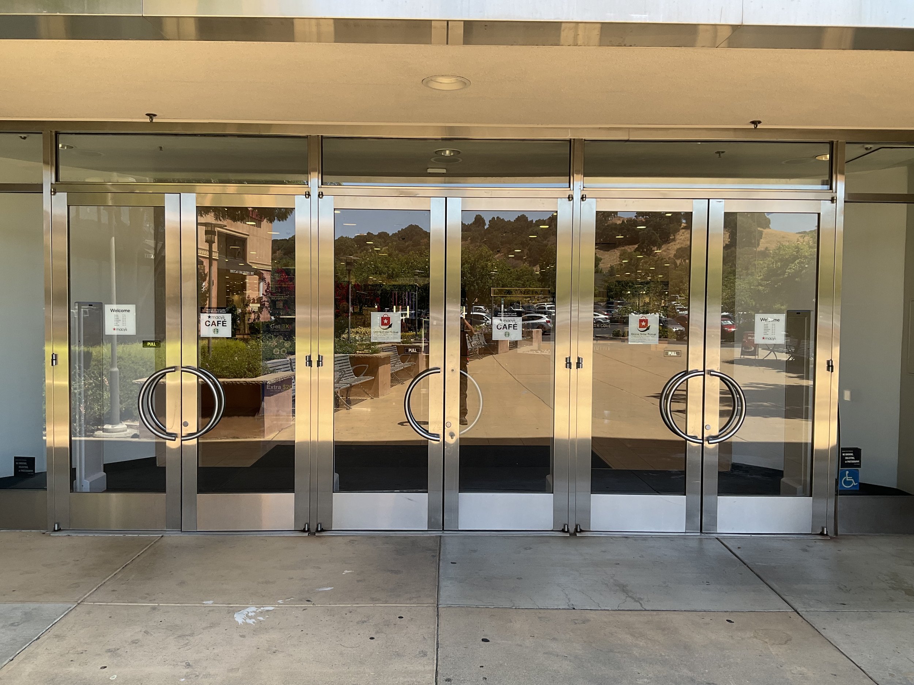
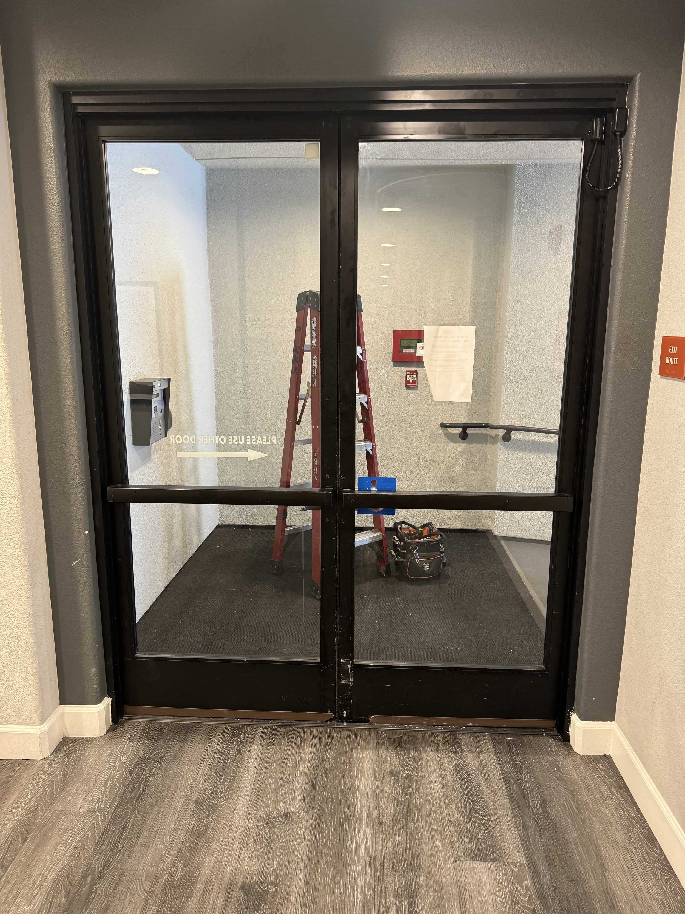
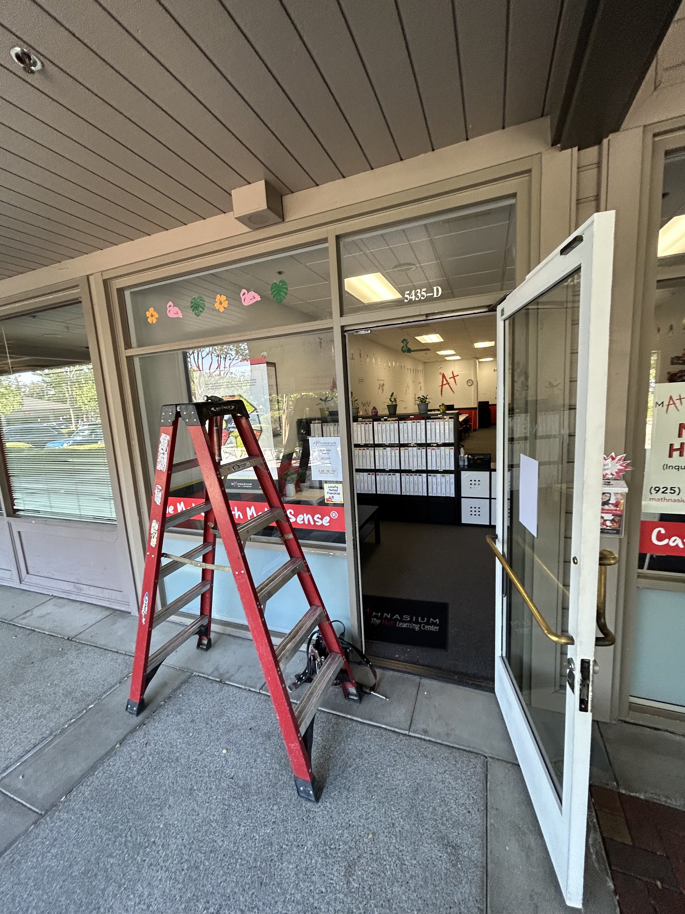
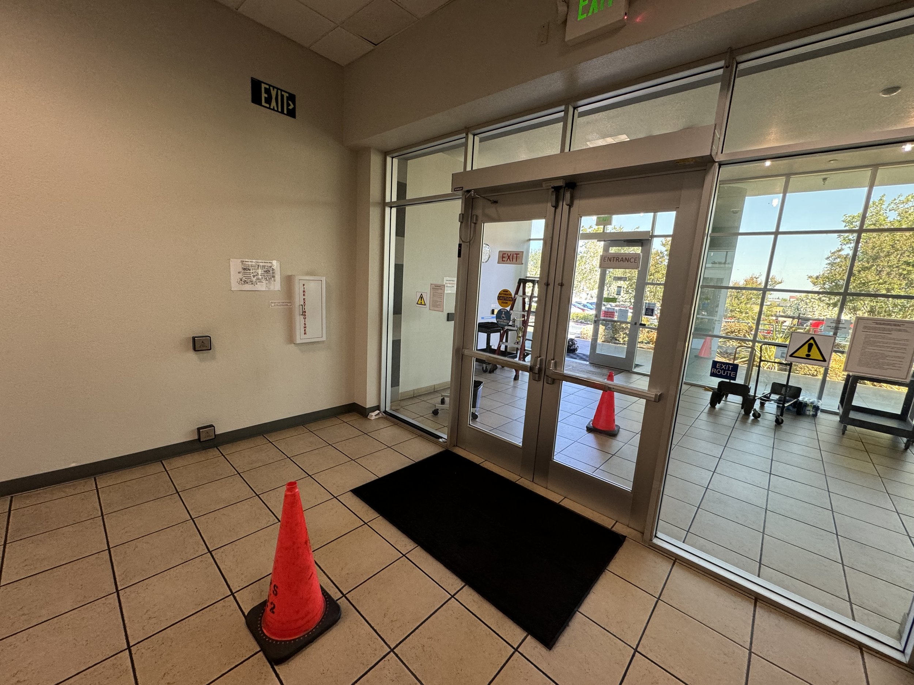
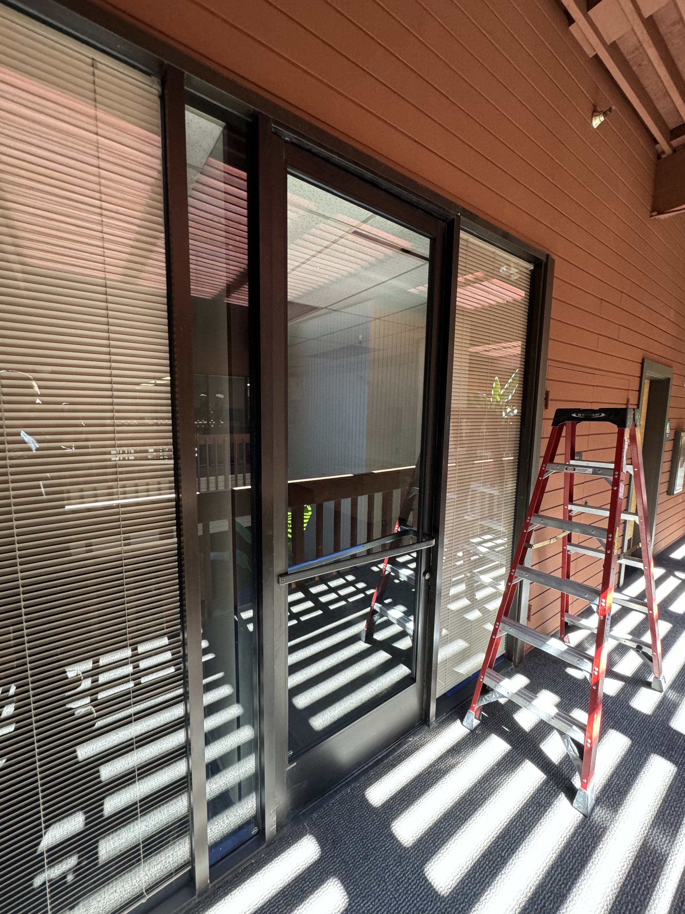
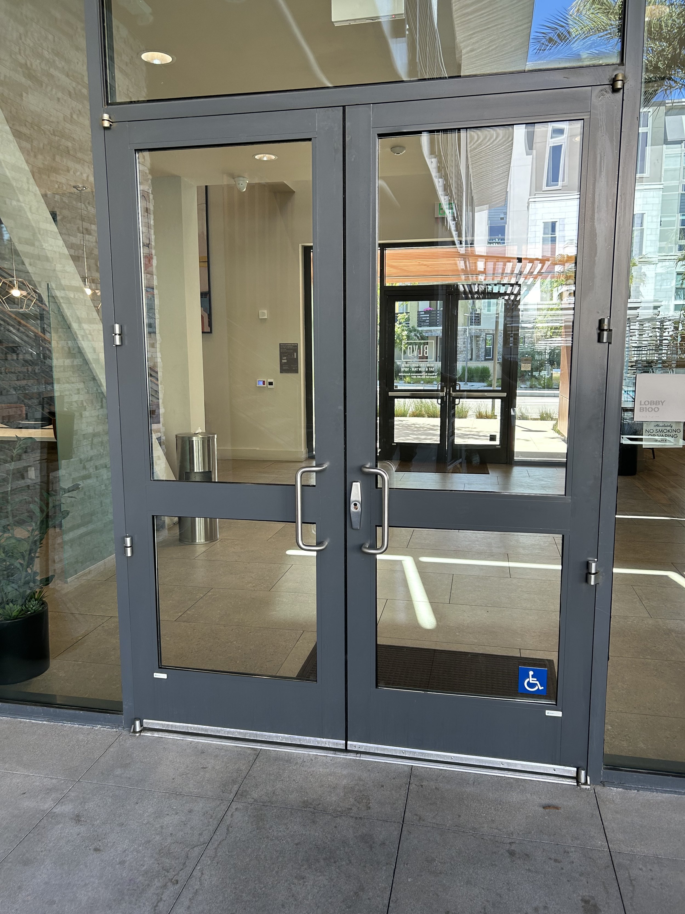
ADA DOOR COMPLIANCE
The Americans With Disabilities Act (ADA) outlines accessibility requirements for businesses and buildings open to the public. Below are some of the ADA requirements outlined by the ADA National Network that R&S Concord can help your business comply with:
-
Doors require a certain amount of clear space around them to allow individuals using wheelchairs or other mobility devices to:
Approach the door;
Reach the door or door hardware;
Open the door while remaining outside the swing of the door (if it’s a swinging type);
Maneuver through the doorway; and
Close the door behind
The space required varies depending on the type of door and the direction of approach:
Door swings toward – maneuvering clearance at door to pull face of door is 18 inches minimum.
Door swings away – maneuvering clearance to push face of door with a closer and latch is 12 inches minimum.
In all cases, the maneuvering space should have a level surface, that is, a maximum slope of 1:48.
-
Doors that snap closed quickly make it difficult for users, particularly those with disabilities, to get through safely.
Doors with closers should take at least 5 seconds to move from the open position at 90 degrees to 12 degrees from the latch.
Doors with spring hinges should take at least 1.5 seconds to close from the open position of 70 degrees.
Closing times for automatic doors vary depending on the type of door (swinging, sliding or folding) as well as the dimensions and weight of the door. American National Standards Institute (ANSI) A156.10 covers the requirements for “full power” automatic doors; ANSI A156.19 addresses “low energy” or “power assisted” doors.
-
Interior accessible doors should require no more than 5 lbs. of force to open. This applies to interior hinged doors and gates, as well as sliding and folding doors. The ADA Standards do not specify the opening force for exterior doors, though some state and local building codes may have requirements. Typical maximum opening force for exterior doors ranges from 8.5 to 10 lbs. Doors designated as fire doors must have the minimum opening force allowed by the local authority.
-
Canes, wheelchairs and other mobility devices can snag on projections on door surfaces. The push side of new swinging doors and gates that are within 10 inches of the finish floor or ground must have smooth surfaces. The smooth surface should extend the full width of the door. These requirements do not apply to sliding doors and some tempered glass doors.
-
At least one door should be accessible at these locations:
Each accessible entrance (at least 60% of public entrances in newly built facilities must be accessible to individuals who use wheelchairs or have mobility impairments).
Each tenant space in a mall or other building with multiple business
Accessible rooms and spaces within buildings.
Entrances to buildings from all parking structures, tunnels or elevated
At least one restricted or secured entrance (if applicable).
Along each building’s required route of escape or
Public entrances serving different fixed routes within transit
Good to know: Although automatic doors can provide greater accessibility, they are not required by the ADA Standards.
-
Accessible doors should provide at least 32 inches of clear width. Clear width is measured between the face of the door itself and the opposite stop.
-
Door hardware must not require more than 5 lbs. of force to operate. It must also be operable with one hand and without tight grasping, pinching, or twisting of the wrist. Lever handles and some other types comply with this requirement. Traditional round doorknobs are not accessible, as they require tight grasping and twisting to turn.
-
Thresholds cannot be higher than 1/2 inch at accessible doors, including sliding doors.
However, 3/4 inch is allowed at all existing doors when beveled on each side with a slope not steeper than 1:2. Thresholds higher than 1/4 inch must be beveled at 1:2 slope maximum.
HOLLOW METAL
Hollow metal doors are typically made from steel. As a result, you’ll be deciding between different steel gauges. The higher the gauge, the thinner the steel, so door facades made from steel with a smaller gauge are thicker and stronger. While they are called “hollow” this can be misleading because you still have the option of selecting insulation materials to suit the door’s climate and application. Typically, these are a more affordable option than solid core doors and are less prone to damage.
VS
SOLID CORE WOOD DOORS
These are actually composites, made from two wood veneers on each side that are filled with varying infill materials. Solid core wood doors are a popular choice for businesses that have meeting rooms or other areas where they meet with customer due to their aesthetics.
We should note that solid wood doors are not the same as solid core wood doors. Solid core doors are typically less expensive and can come with a fire rating as high as 60 or 90 minutes.




